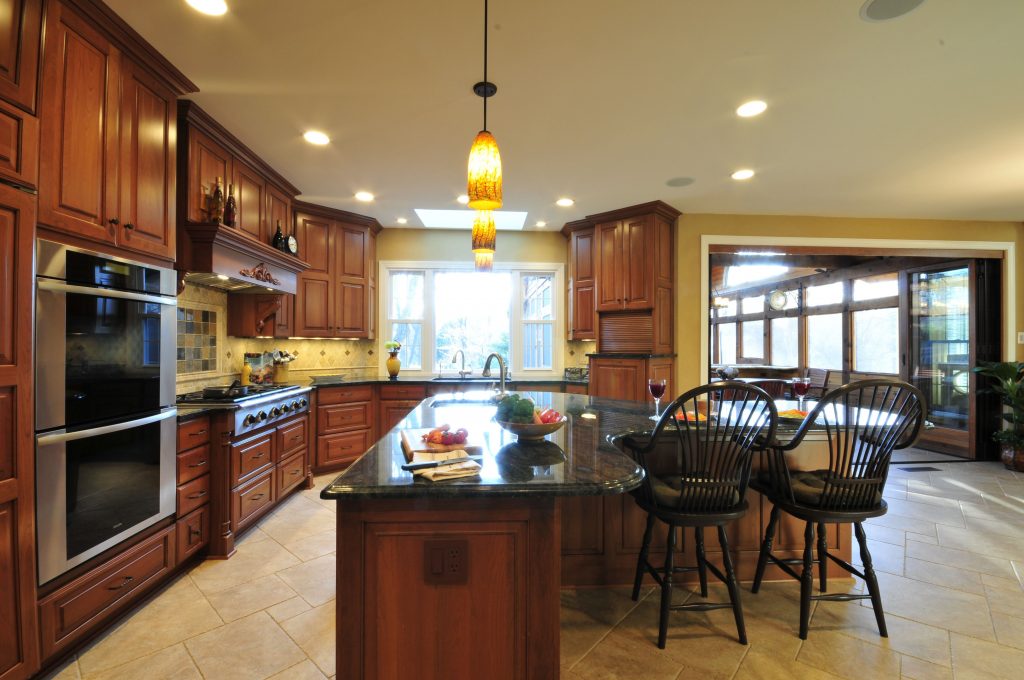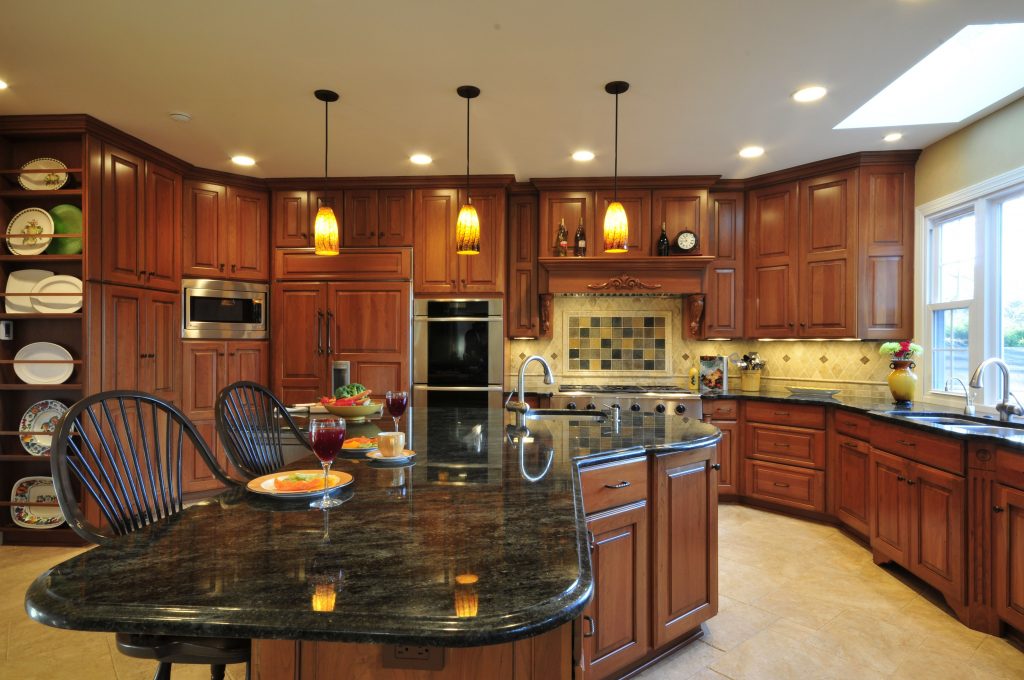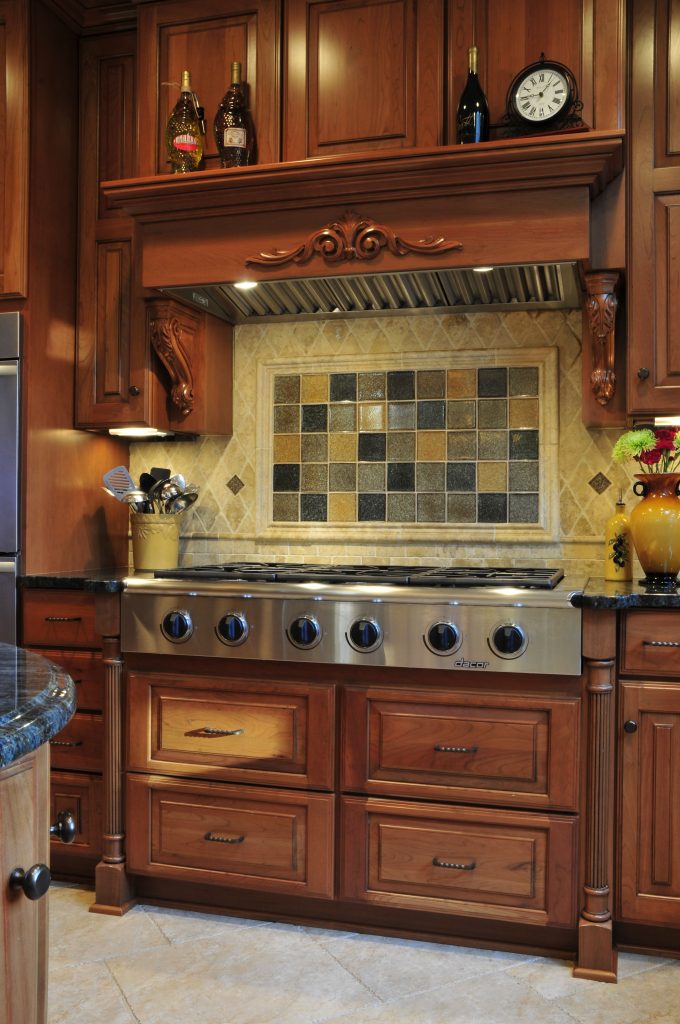Traditional McLean Kitchen
Start building your dream kitchen
Traditional McLean Kitchen
When transitioning from California life to Virginia life, this large and active McLean family wanted to continue enjoying the outdoors year-round. With its large windows and screened-in outdoor living area, this bright and airy kitchen brings the outdoors in, while keeping the bugs out. A large window above the sink lets the homeowner almost forget about the dirty dishes, and enjoy the outdoors. A single door and standard window were also turned into a glass wall that opens to the outdoor seating area and fireplace. This ensures that the family never feels closed in, and the inviting outdoor fireplace keeps teenagers and friends at home, chatting for hours. Also incorporated into the space is a “utility zone, ” which combines a laundry area, utility closet, coat closet, and shoe closet, all within the kitchen area. This was accomplished by removing the existing laundry room and rear stairs to enlarge the space.
One of the homeowner’s favorite features is her unique platter display rack, which showcases functional works of art that are used on a daily basis. Often, she will set snacks out on the platters for friends, who help themselves to drinks and other snacks from the refrigerator drawer, rather than the main family refrigerator. All of these elements combine to create an inviting and functional space for easy entertaining, and for friends and family to gather.











MORE THAN 40 YEARS OF EXPERIENCE
Call us at
703.331.0350





